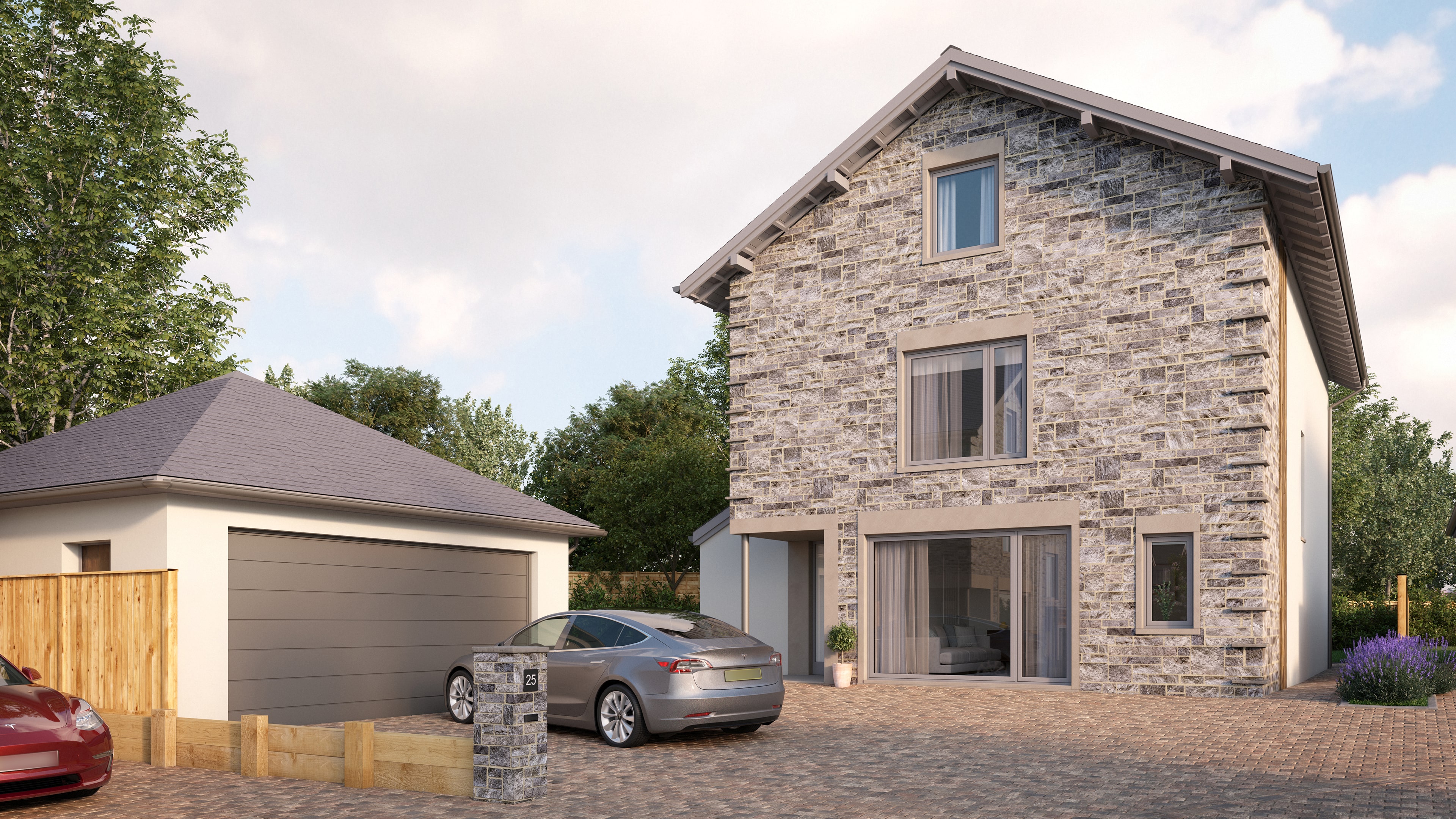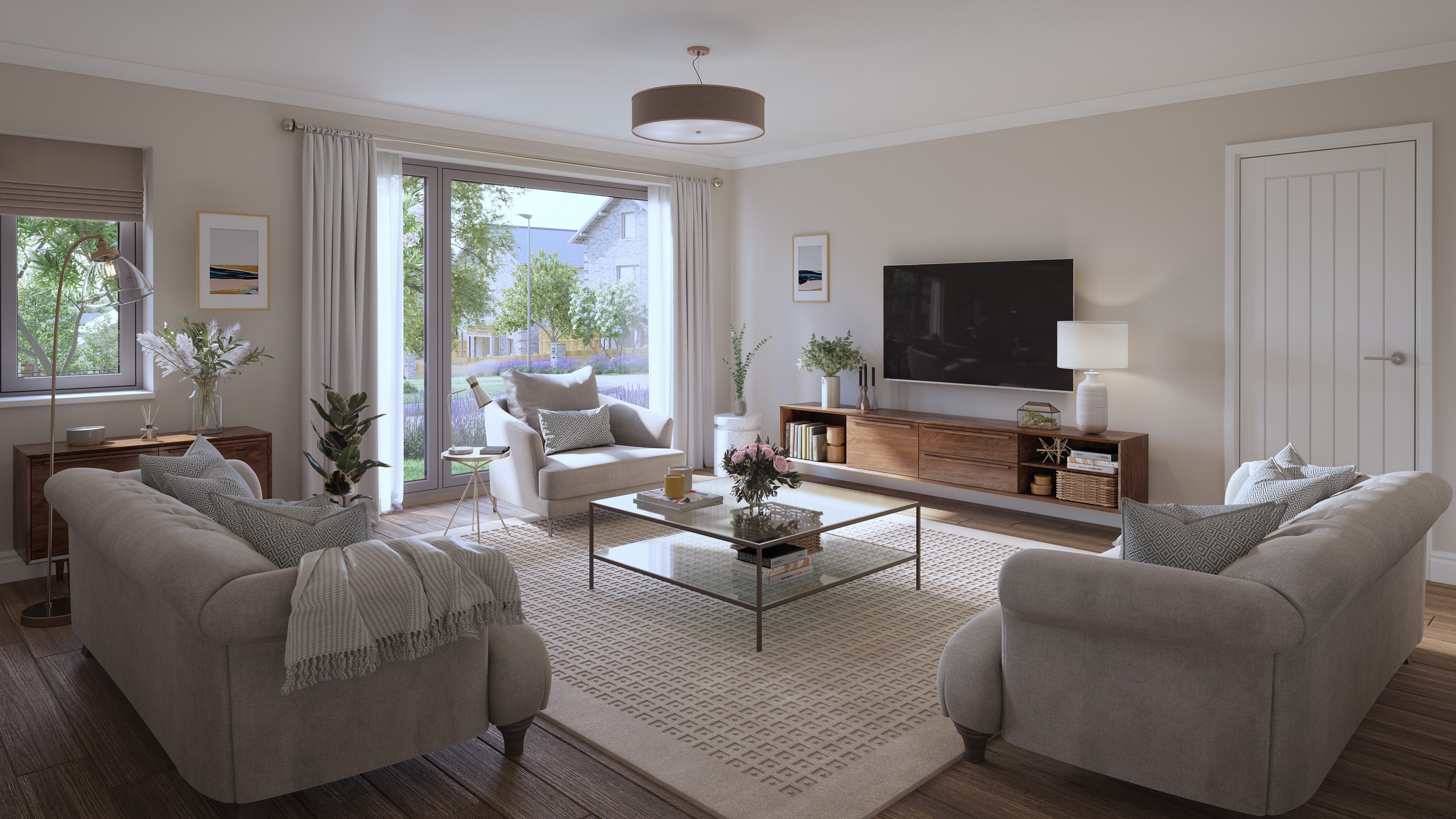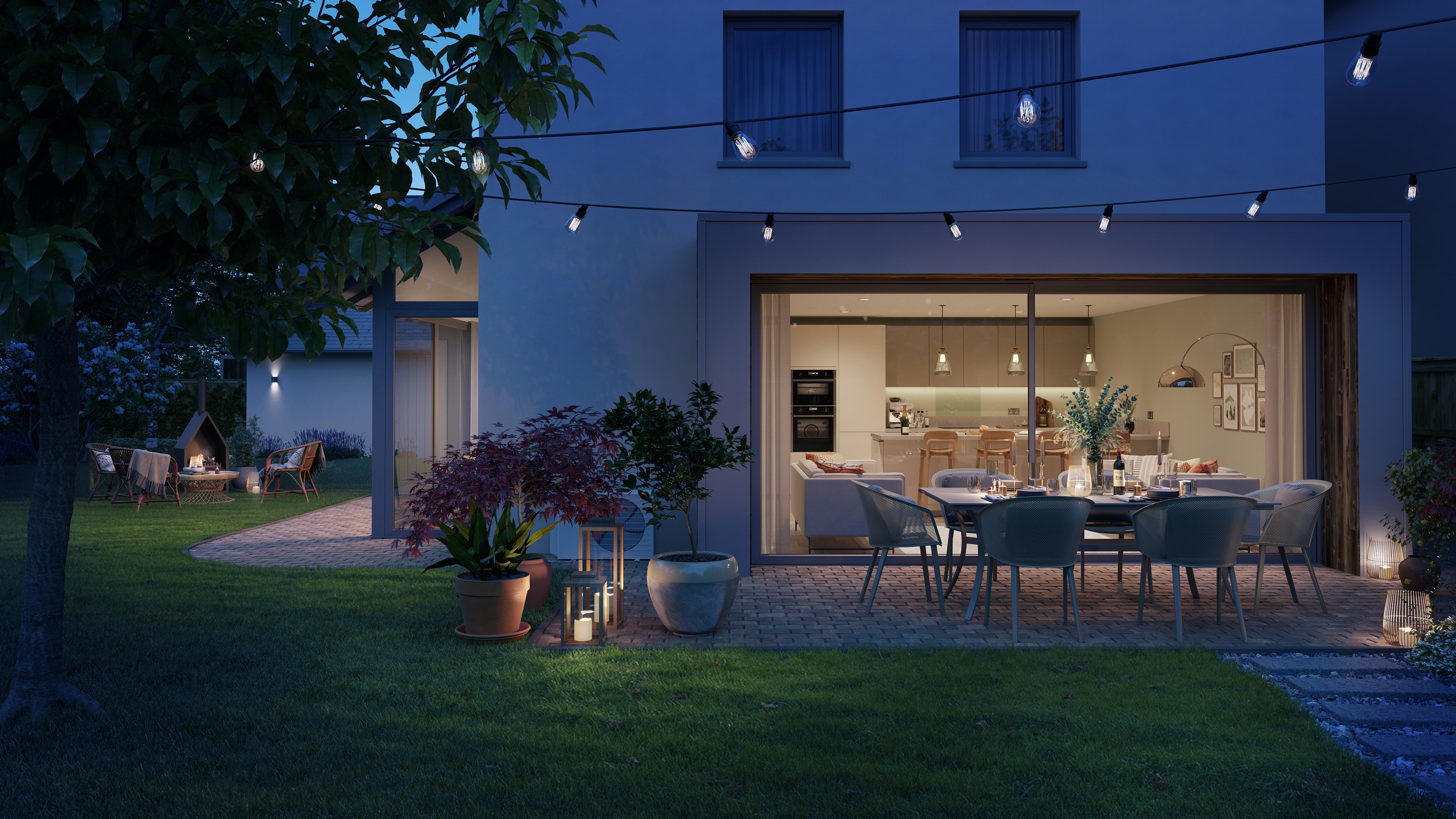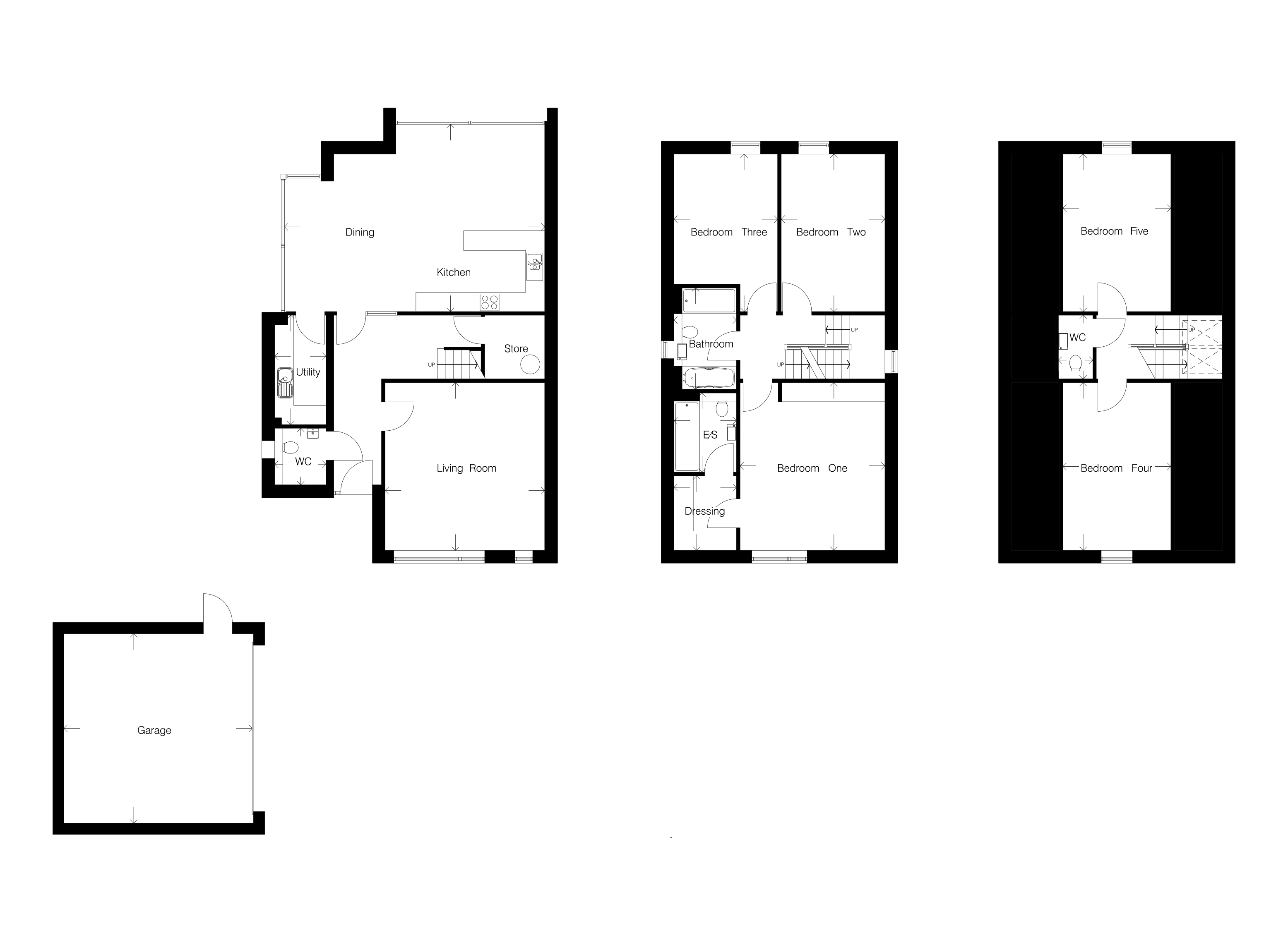The Aldingham is our most prestigious five-bedroom home.
This extraordinary, detached property boasts multiple social areas with a spacious living room to the front, offering a view of the beautiful central green space framed by a picture window. A large kitchen/diner and family room can be found to the rear of the property. This second social space is perfect for entertaining friends or relaxing in the evening as sliding doors lead out to the private garden. Practicalities are considered with a utility room, ground floor WC and detached double garage.
The impressive master suite with a dressing room and ensuite can be found on the first floor, alongside two double bedrooms and a contemporary family bathroom. On the upper floor, you’ll find a WC and two further bedrooms for the ultimate privacy and tranquillity.
General Property Specification
Kitchen
- LEICHT handleless contemporary kitchen available in a range of finishes and colours, from Lakeland Kitchens
- NEFF integrated appliances including dishwasher, fridge-freezer, oven, microwave-oven, induction hob and canopy hood
- Ceiling recessed downlights in kitchen
- Floor-to-ceiling glass aluminium sliding doors leading out to private garden
Bathroom
- Contemporary bathroom with choice of porcelain or ceramic tiles and chrome tile trim
- Chrome sink and bath taps
- Chrome shower with overhead drencher and handheld shower attachment
- Chrome heated towel rail
- Ceiling recessed downlights
Master Ensuite
- Contemporary ensuite with choice of porcelain or ceramic tiles and chrome tile trim
- Chrome taps
- Chrome shower with overhead drencher and handheld shower attachment
- Chrome heated towel rail
- Ceiling recessed downlights
General
- Living room large picture window looking out to central communal green space1
- Air source heat pump heating system
- Fibre broadband connectivity
- White cottage style doors with chrome handles
- Walls and ceilings painted with premium quality white emulsion
- White painted minimalistic architraves and skirting
- White pendant light fittings
Exterior
- Natural slate roof
- Private block-paved driveway and side path
- Front garden landscaped with turf and feature tree
- Private rear garden with block paved patio and top-soil
- Exterior lighting to front and rear of property
- External cold water tap
- External power supply
- Timber gate and boundary fencing or natural boundary
Warranty
10-year LABC warranty
Correct at time of publication. This website is for marketing purposes only and does not form part of any contract or warranty.
Consultant property floorplan for details. 1 Plots 5, 6, 7, 19-33.









