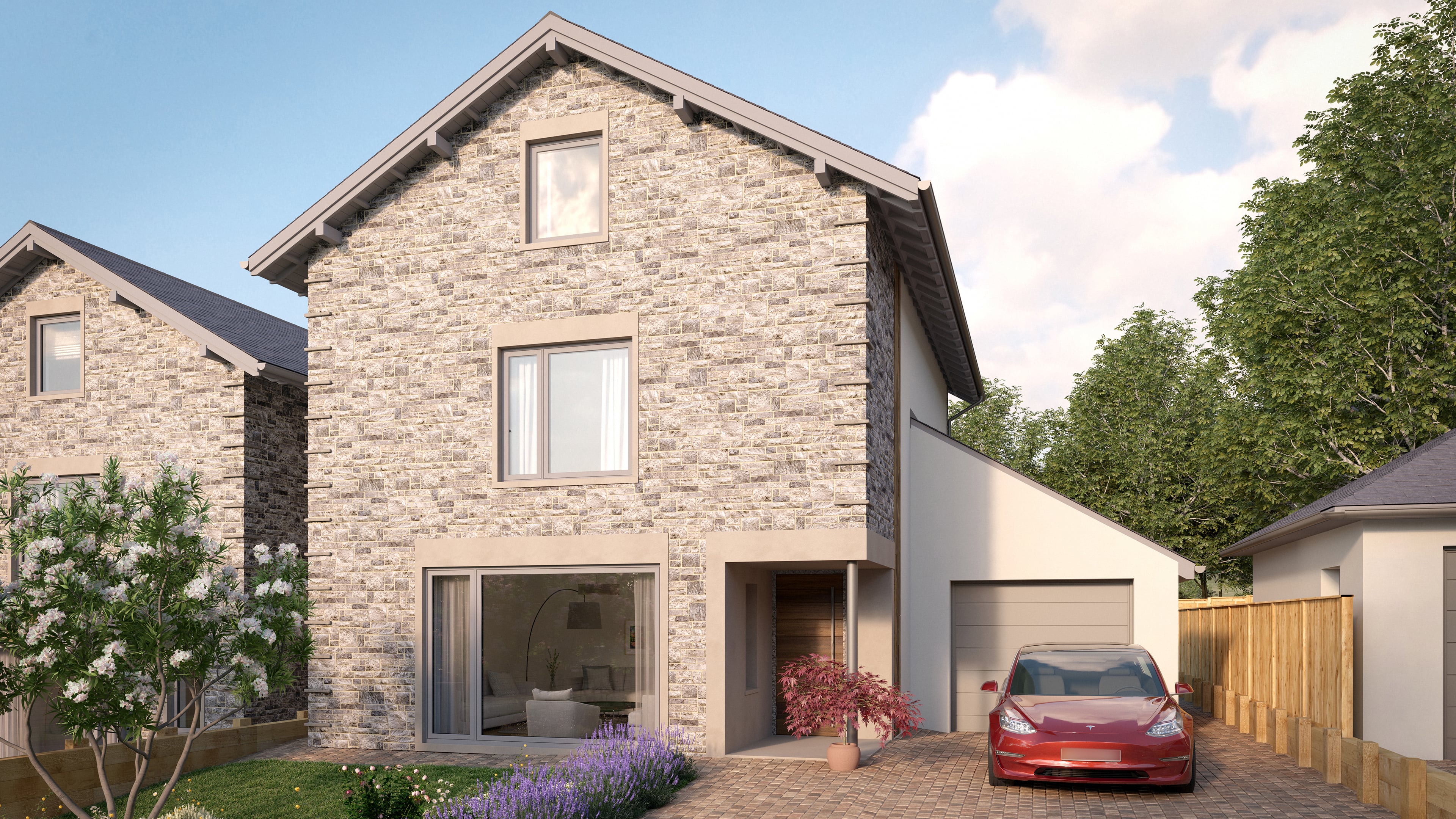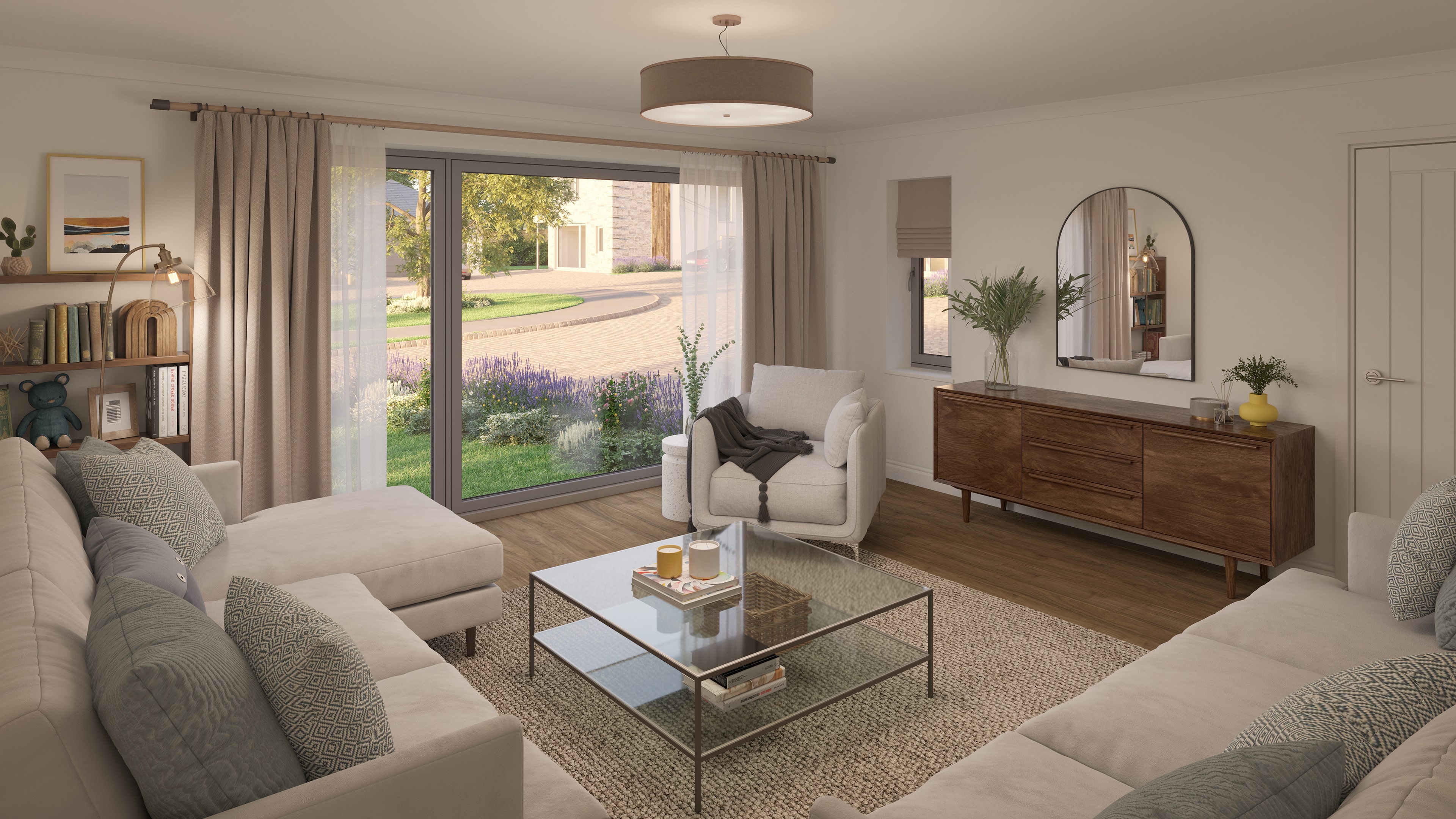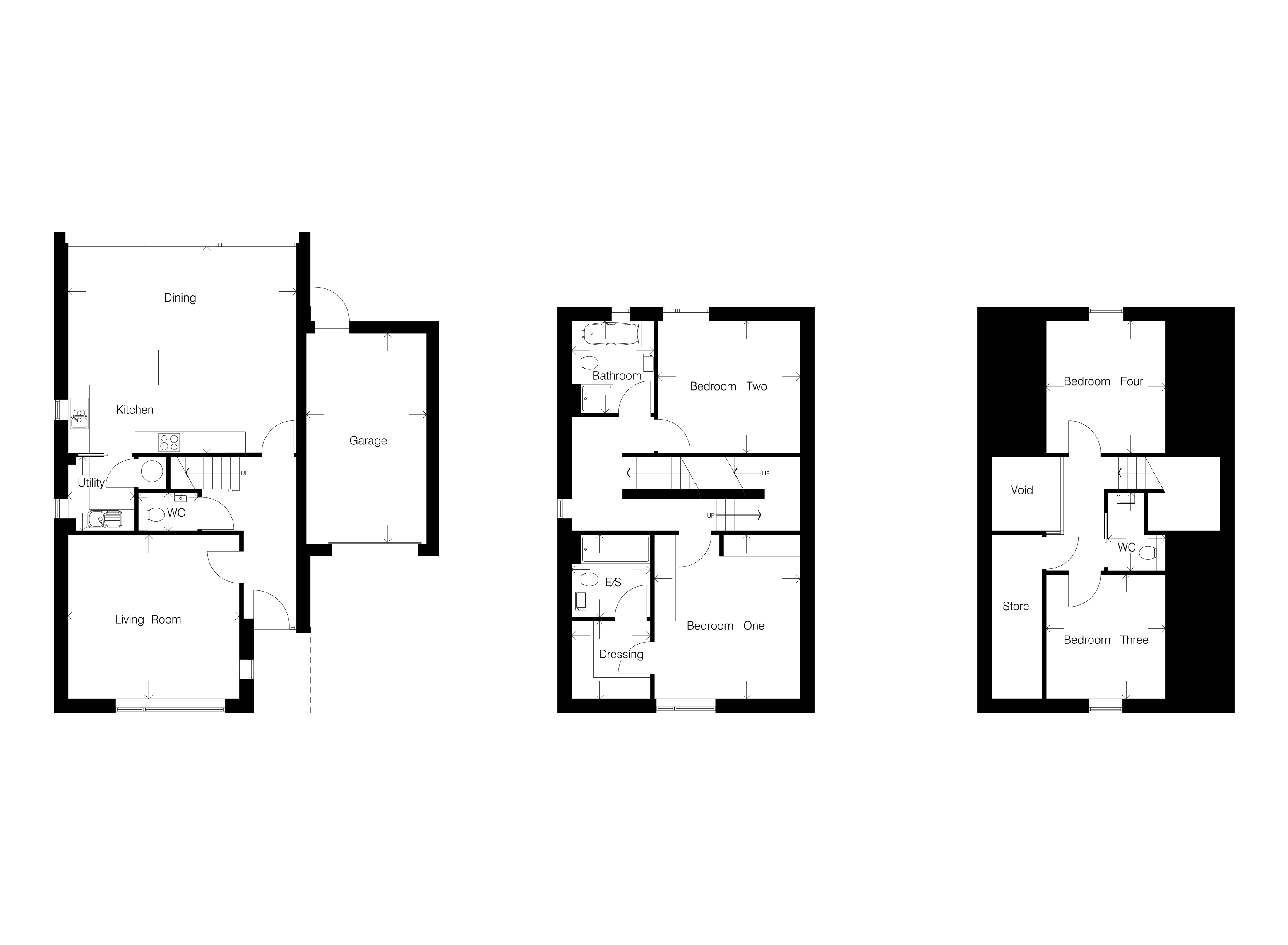Designed with the family in mind, The Grizedale is a spacious four-bedroom detached home.
To the ground floor, The Grizedale offers a living room overlooking the communal green space, with a large kitchen/dining/family room to the rear and aluminium sliding doors opening out to the private garden. Practicality is considered with a utility room, a downstairs WC and a garage.
On the first floor, you’ll find the impressive master suite complete with dressing room and ensuite, a second double bedroom, and a contemporary family bathroom. Head to the second floor to find the third and fourth bedrooms and additional WC.
General Property Specification
Kitchen
- LEICHT handleless contemporary kitchen available in a range of finishes and colours, from Lakeland Kitchens
- NEFF integrated appliances including dishwasher, fridge-freezer, oven, microwave-oven, induction hob and canopy hood
- Ceiling recessed downlights in kitchen
- Floor-to-ceiling glass aluminium sliding doors leading out to private garden
Bathroom
- Contemporary bathroom with choice of porcelain or ceramic tiles and chrome tile trim
- Chrome sink and bath taps
- Chrome shower with overhead drencher and handheld shower attachment
- Chrome heated towel rail
- Ceiling recessed downlights
Master Ensuite
- Contemporary ensuite with choice of porcelain or ceramic tiles and chrome tile trim
- Chrome taps
- Chrome shower with overhead drencher and handheld shower attachment
- Chrome heated towel rail
- Ceiling recessed downlights
General
- Living room large picture window looking out to central communal green space1
- Air source heat pump heating system
- Fibre broadband connectivity
- White cottage style doors with chrome handles
- Walls and ceilings painted with premium quality white emulsion
- White painted minimalistic architraves and skirting
- White pendant light fittings
Exterior
- Natural slate roof
- Private block-paved driveway and side path
- Front garden landscaped with turf and feature tree
- Private rear garden with block paved patio and top-soil
- Exterior lighting to front and rear of property
- External cold water tap
- External power supply
- Timber gate and boundary fencing or natural boundary
Warranty
10-year LABC warranty
Correct at time of publication. This website is for marketing purposes only and does not form part of any contract or warranty.
Consultant property floorplan for details. 1 Plots 5, 6, 7, 19-33.









